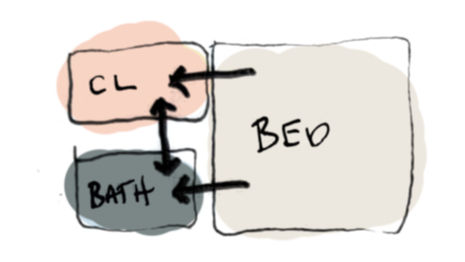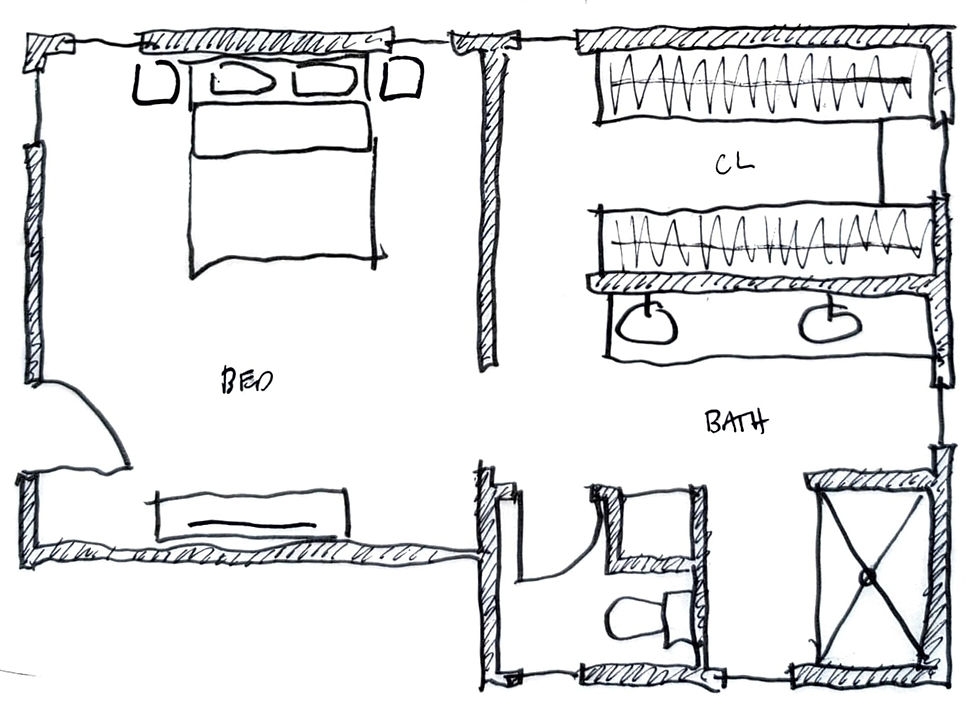Dream Home Project 2B | Our Walk-In Closet Layout Debate: Bathroom vs. Bedroom Access in Primary Suite Design
- HouseBabyDesign
- Sep 18, 2025
- 6 min read
Updated: Nov 14, 2025
Designing our dream home has been full of exciting decisions, but one surprisingly tricky question has sparked more debate than we expected: Where should the walk-in closet go?
Should it be tucked behind the bathroom, accessed through the bedroom, or set apart entirely in a dedicated dressing area? This single layout decision can significantly affect how a primary suite functions—impacting daily routines, privacy, comfort, and even resale value.
Let’s explore the most common layout options (including a few hybrids) and walk through the pros and cons of each to help determine what might work best for our home design.
Why Walk-In Closet Placement Matters
Before jumping into layout types, it's important to understand why this decision holds weight in the overall design. The placement of the walk-in closet in relation to the bedroom and bathroom can affect everyday comfort in unexpected ways.
Closet location can influence:
Daily Routine: Efficient flow between dressing, bathing, and sleeping spaces supports a smoother start and end to each day.
Privacy and Noise: How much movement and light from morning prep carries into the sleeping area.Moisture
Control: Proximity to showers or tubs may require better ventilation and humidity control.Traffic Flow: A well-placed closet can minimize backtracking and congestion. Space Efficiency: Certain layouts use square footage more effectively than others.
When bedroom, bathroom, and closet work together seamlessly, the primary suite becomes a peaceful and functional retreat.
Common Primary Closet Layouts (With Pros & Cons)
Here are six popular configurations we studied closely during our own planning process. Each layout has its own strengths depending on your goals for privacy, efficiency, and space.
1. Separate Closet & Bathroom Entrances
In this layout, the bedroom has independent doors to both the walk-in closet and the bathroom.
Flow: Bedroom → Closet
Bedroom → Bathroom
Pros:
Direct access to both spaces without overlap
Reduces humidity in the closet area
One person can use the bathroom while the other gets dressed
Cons:
Requires more floor space
Longer circulation between spaces
Closet may be exposed to the bedroom visually
Best for: Households that prioritize privacy and want clear separation between dressing and bathing zones.

2. Closet Through the Bathroom
This setup places the walk-in closet beyond the bathroom, requiring you to pass through it to get dressed.
Flow: Bedroom → Bathroom → Closet
Pros:
Supports an efficient morning routine
Keeps the bedroom quieter and less cluttered
Works well in compact or narrow layouts
Cons:
Access is blocked if someone is using the bathroom
Greater risk of moisture exposure without proper ventilation
Best for: Minimalist layouts and couples with similar schedules.

3. Closet Between Bedroom & Bathroom
Here, the closet is positioned between the bedroom and bathroom, acting as a transition space.
Flow: Bedroom → Closet → Bathroom
Pros:
Provides a buffer between sleeping and bathing zones
Efficient linear movement from sleep to shower
Creates a clean, organized layout
Cons:
Can feel tight in small footprints
May stretch the suite's length
Best for: Those seeking balanced privacy and functional movement.

4. Dual-Access Closet
This configuration allows entry into the closet from both the bedroom and bathroom.
Flow: Bedroom ↔ Closet ↔ Bathroom
Pros:
Flexible access from either zone
Reduces traffic congestion during busy mornings
Makes ventilation and lighting placement easier
Cons:
Adds doors, which can take up wall space
Privacy may be compromised if both doors are open
Best for: Families with varied schedules or anyone who values flexible movement through the suite.

5. Full Dressing Room Layout
In this more luxurious configuration, a generous dressing room is placed between the bedroom and bathroom.
Flow:Bedroom → Dressing Room → Bathroom
Pros:
Boutique feel with room for seating, built-ins, or vanity
Clear zoning for dressing, bathing, and sleeping
Creates a personal sanctuary within the home
Cons:
Requires substantial square footage
Can add walking distance between bedroom and bathroom
Best for: Homeowners who value spacious, spa-like living and want a standout feature.

6. Corridor-Connected Layout
This design links bedroom, bathroom, and closet through a hallway or short corridor.
Flow:Bedroom → Hallway → Closet and Bathroom (separate entrances)
Pros:
Excellent privacy with no direct sightlines between spaces
Allows closet access even if the bathroom is in use
Easier to control light, sound, and moisture
Cons:
Hallways can take up usable space
Needs thoughtful design to feel intentional rather than institutional
Best for: Long-term comfort and couples with different schedules.

Comparison Chart: Which Layout Fits Your Lifestyle?
To help simplify the decision-making process, we’ve organized a side-by-side comparison of the six most common walk-in closet layouts. This chart highlights which configurations offer the best balance of efficiency, privacy, and moisture control—so you can quickly see which design might align best with your household’s needs.
Layout Type | Best For | Efficiency | Privacy | Humidity Risk |
Separate Entrances | Privacy + Flexibility | ⭐⭐ | ⭐⭐⭐ | ⭐⭐⭐ |
Through Bathroom | Compact + Efficient | ⭐⭐⭐ | ⭐ | ⭐ |
Closet Between | Balanced Flow | ⭐⭐ | ⭐⭐ | ⭐⭐ |
Dual-Access | Flexibility + Shared Use | ⭐⭐⭐ | ⭐⭐ | ⭐⭐ |
Full Dressing Room | Luxury + Storage | ⭐ | ⭐⭐⭐ | ⭐⭐ |
Corridor-Connected | Privacy + Organization | ⭐⭐ | ⭐⭐⭐ | ⭐⭐⭐ |
How to Make a Corridor Layout Work Harder
If you're leaning toward the corridor-connected layout as we are, don’t view that hallway as wasted space. It can become a smart, hardworking zone with the right features:
Built-in Storage: Linen closets, laundry hampers, shoe drawers
Vanity Nook: A well-lit mirror area for makeup or grooming
Laundry Niche: Space for a stackable washer/dryer or drying rack
Architectural Details: Add visual interest with arched doorways, framed artwork, or wall niches
Other Primary Suite Upgrades Worth Considering
While walk-in closet placement plays a major role in primary suite functionality, there are several other features that can elevate comfort and convenience. Below are some popular upgrade ideas to consider including in your design, whether you're building from scratch or renovating an existing space.
Feature | Why It’s Worth It |
Built-in Coffee Station | Enjoy a slow morning without leaving the suitepriv |
Smart Home Controls | Easily adjust lighting, temperature, and sound with sound activation or sensors |
Private Balcony | Bring in fresh air and a view without leaving bed |
Sitting Area or Chaise | Add a reading nook or lounge space |
Work Nook | Ideal for quiet focus without dedicating a full room |
Examples of Different Layouts




Our Dream Home Decision
After sketching layouts, analyzing flow, and overthinking at 3 a.m., we’re leaning toward a corridor-connected layout with:
Built-in storage
A quiet dressing vanity
No direct sightlines between private functions
We love the idea of a calm, uninterrupted flow from bedroom to closet to bath. It offers privacy, flexibility, and room to breathe, and feels like a five star resort—everything we’re hoping for in our future home.














